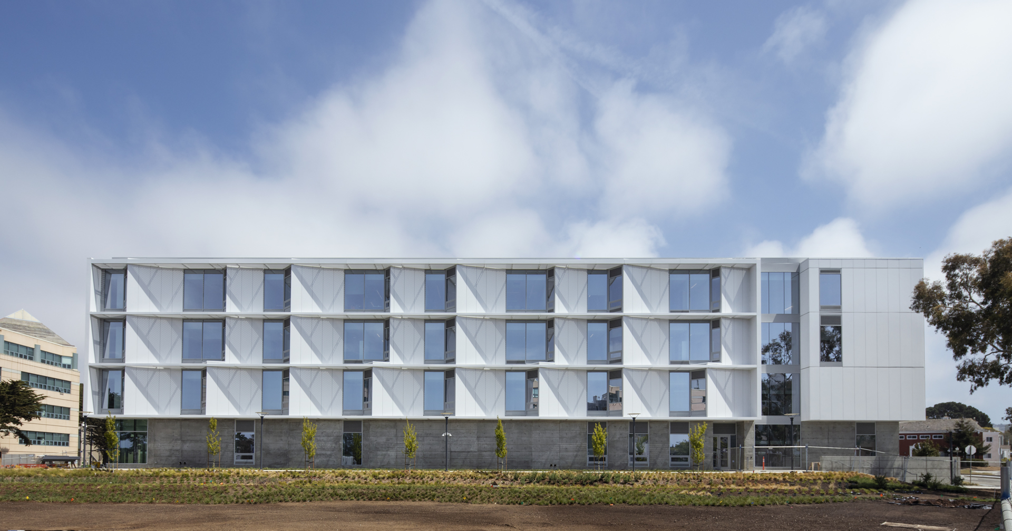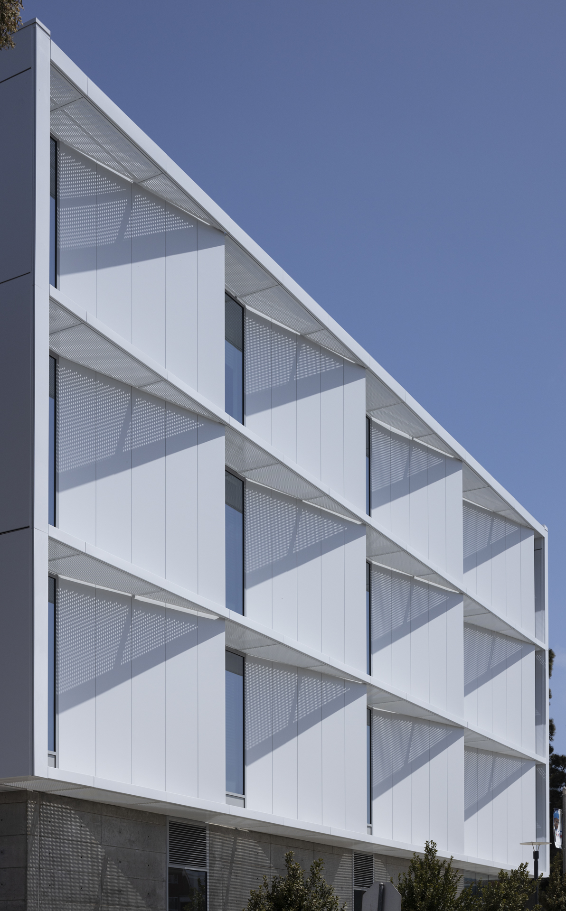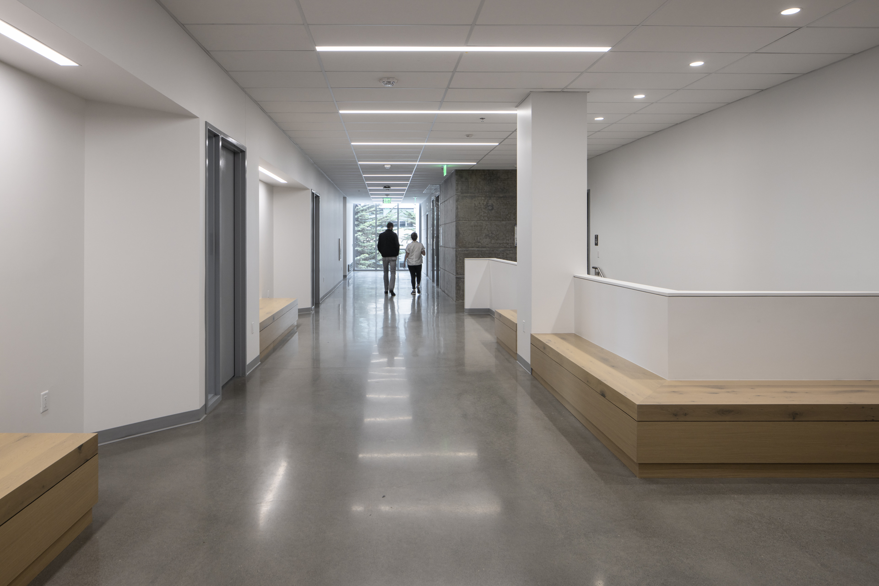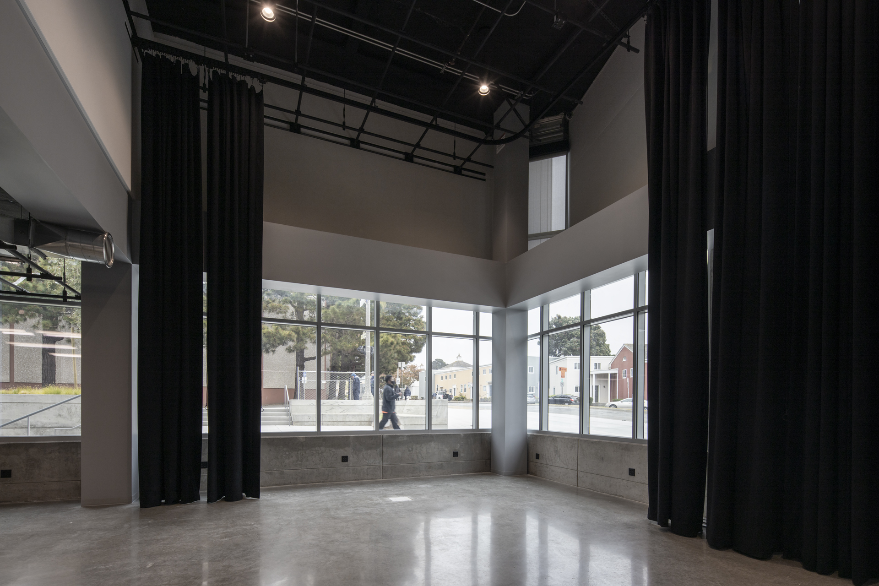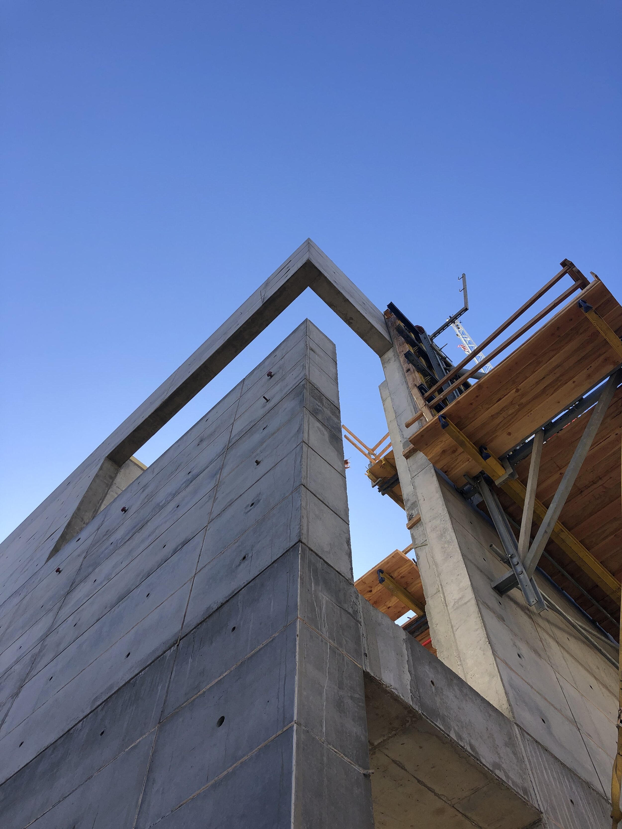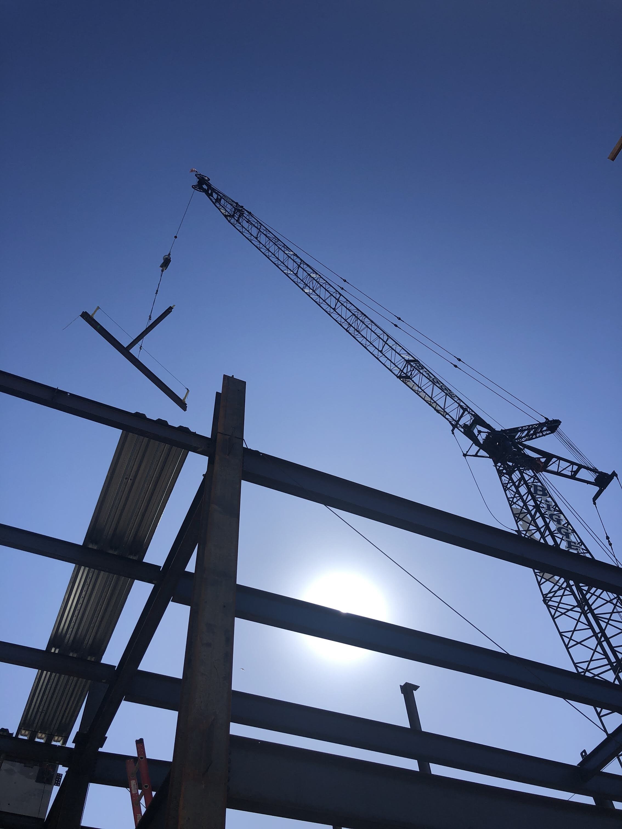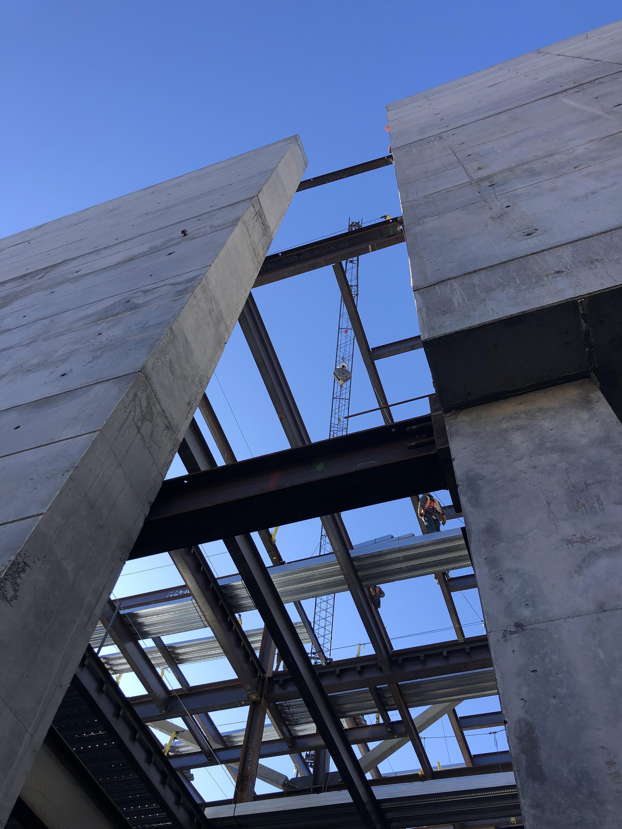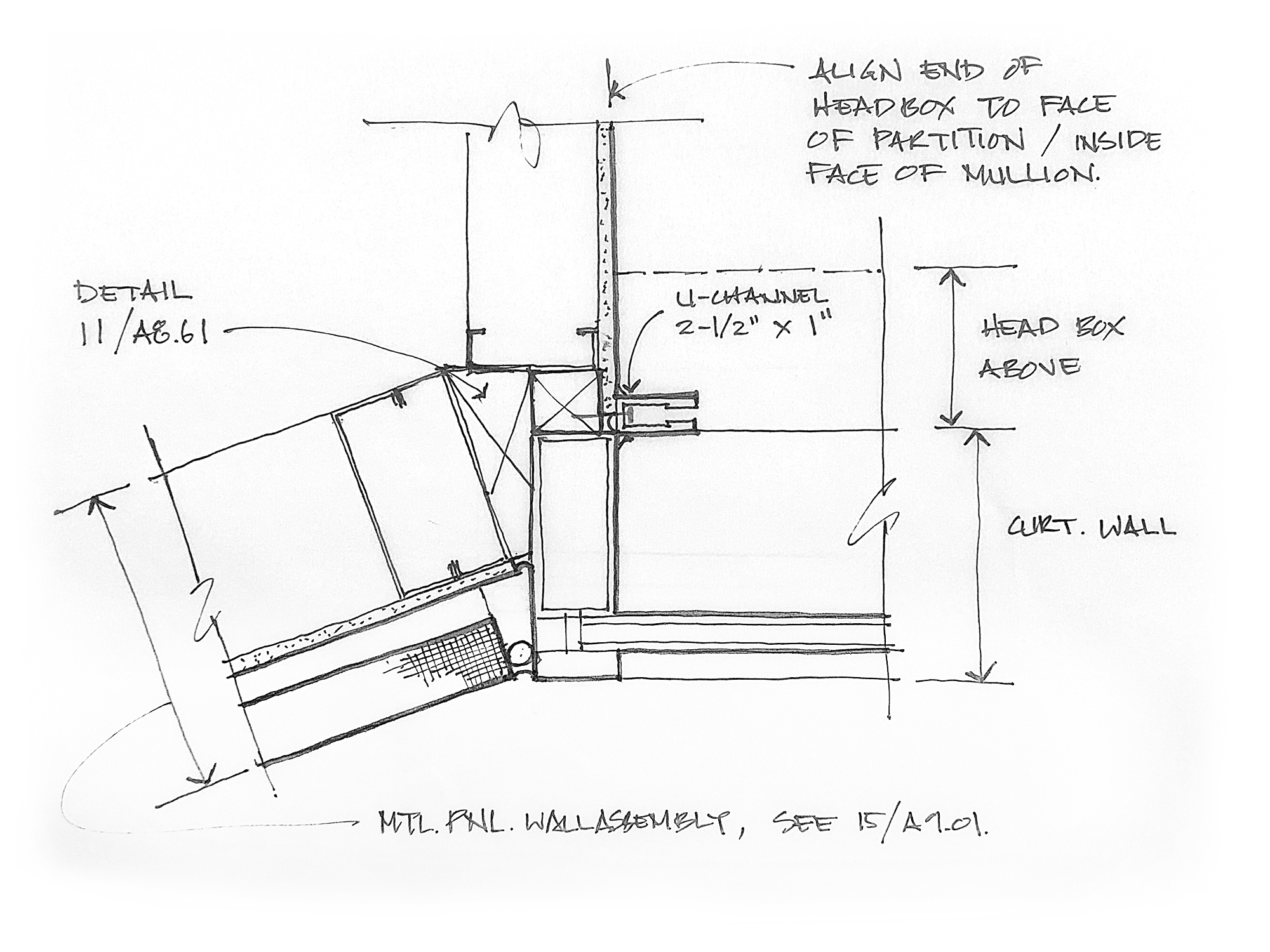George and Judy Marcus Hall for the Liberal and Creative Arts
Client: San Francisco State University
Location: San Francisco, CA
Size: 75,000 SF
Construction Cost: $57 million
Completion: 2021
Marcus Hall is home to the Broadcast and Electronic Creative Arts (BECA) program at San Francisco State University. It also includes office space for the College of Liberal and Creative Arts and other interdisciplinary lecture classrooms. The project consists of a complex program with very specific proximity and technical requirements within the constraints of a restrictive building area and budget. With the challenges of a highly efficient layout, the design nonetheless maximizes natural lighting and informal gathering spaces.
The building envelope of concrete, insulated metal wall panels and glazing balances performance requirements with the need for natural lighting, ventilation and views. The upper stories, consisting primarily of classrooms and offices, are clad with insulated metal wall panels to mitigate solar heat gain. At the southern and western façade, these panels are angled to turn glazing away from direct solar exposure at the same time that it preserves desirable views to the open sky and landscape. Overall, the building envelope was designed to maximize natural lighting and ventilation. Ample natural lighting is brought not only to perimeter classrooms and office spaces, but to central public spaces as well. Corridors and hallways connect to windows at the building perimeter and borrow natural light from classrooms where possible. Technical spaces that are typically completely lit artificially, studio and production rooms, are also provided natural lighting. Most of the acoustically sensitive spaces are reasonably located on the ground floor and contained within concrete exterior walls that provide an effective barrier from noise intrusion. At the east side of the building, large concrete volumes also become visual expressions of the program within, two multi story TV Studios that are the largest and most technical program pieces in the building.
The design encourages community engagement by featuring the BECA program through visual connections to the public exterior. Windows are also located along the public circulation spaces within the building that look into the TV Studio and Audio Recording rooms that showcase the BECA program. As the building also includes multidisciplinary classrooms, this creates great opportunity for the BECA department to engage the larger SFSU community.


